The Upper Ironworks Area
Fiskars can be divided into Upper and Lower Works. They have grown alongside two crossing roads. From the market square and up the river, and as the Ironworks expanded, the Upper Works has been built for a period of four centuries. The buildings of the area represent different functions of the Works community, from industry to agriculture and idyllic workers’ housing. Nowadays, the buildings house, for example, shops, workspaces and the Fiskars Museum.
The Market Square
During the 19th and 20th centuries, trading took place by the old cutlery workshop, near where the Fiskars Forum is today. The market square was moved opposite of the barracks before the First World War at the latest.
All sorts of necessities of the time were sold there, such as food, fabric for clothes and shoes, as well as small items such as buttons, buckles and eyeglasses. Fishermen from Tammisaari came through Pohjankuru by the “pikkupässi” train, and spent the night in Fiskars before market day. The market square was said to be full of hustle and bustle from the early morning. Measures were taken for clothes, and the womenfolk went around and tasted foods, compared prices and haggled.
The Lotta Svärd organisation started a kiosk in Fiskars in the summer of 1937. Originally, the kiosk building stood where the playground is today. Lottas sold coffee and biscuits, as well as lemonade. They also got permission to sell tobacco. Later on, the kiosk was run by at least the Fiskars idrottsförening and the Martha Association.
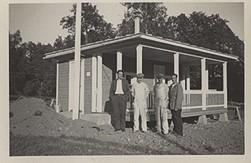
During the World War II, when most commodities were in short supply, the market square quieted down as well. After the war, sales got up again, but in time, the significance of the market square lessened and it ceased to function completely by the end of the 1960s, or the 1970s at the latest, as the industry in the village died down.
As the village enlivened again, the market has revived as well. It was relocated at the crossing of two roads, Fiskars road and Peltorivi. On the 12th of June, 1993, the first market day of the new era was held. It was opened by the Fiskars Village Action Association, which offered free stalls next to a bus stop for villagers. Nowadays, in line with the rules of the Association, art, handicrafts, organic food and second-hand items are the primary products sold at the market.
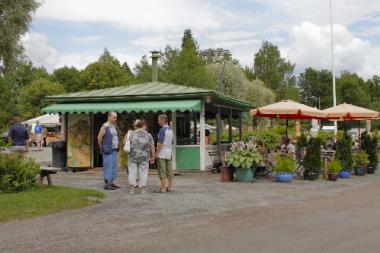
Even today, you can see a bench under a tree on the side of the market square. The bench was a place for socialising and meetings, and is known as the “Väntan”. “Väntan” is also depicted in a painting by Lennard Segerstål. The painting was completed in 1938 and can now be seen at the Fiskars Lukaali. In the painting, workers have gathered at the “Väntan”, and village girls show off their beautiful gowns to each other.
Kardusen
The two-storey, brick and wood, partly plastered, partly vertically shuttered, yellow house differs from the other houses by its materials and the time of its building. It was built in 1843 as housing for the smiths who accompanied Edward Hill, the foreman of the cutlery mill, who came to Fiskars from Sheffield, England. The first cutlery mill in Finland had just been established, and it was in need of professional workforce. Sheffield was the centre of metal industry in Europe, especially with cutlery products.
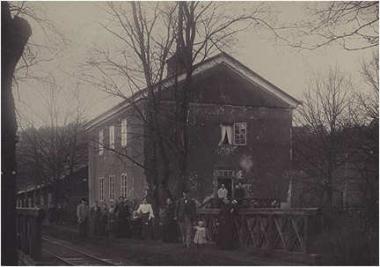
The building was used as housing from the time it was built until very recently. In addition to dwellings, it also housed a hairdresser from the 1980s to the mid-2000s. The Swedish language Marttas also functioned there. From 2006 onwards, a clothes shop has been run in the building. Both storeys were then refurnished and occupied by the shop.
The building was originally cubic-shaped. That is where it got its name: its appearance resembled a tobacco box which had been in use from the 19th century – a square package wrapped in paper and called a karduusi.
“Åkerraden”, Housing on the Peltorivi
The buildings on Peltorivi were built between 1829 and 1834 to serve as workers’ housing. At the time, there were already buildings along the street where workers had lived. The oldest of those buildings were ca. 40 years old. The new buildings were built in their place, and only the stone bases of the old buildings were left. The small cow houses on the other side of the street which had been part of the workers’ housings, were also pulled down.
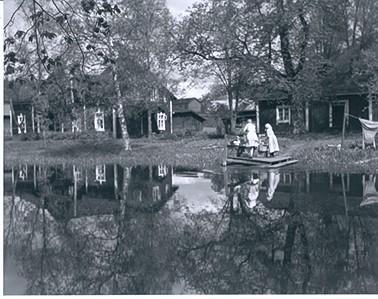
Timber from Fiskars-owned country houses were used to build the workers’ housings. When necessary, timber was also taken from the ironworks’ own sawmill. The tiles on the roofs are still mainly the original, manufactured in a water-powered facility on the Fiskars Ironworks.
The buildings received their Falun red colour already in the beginning of the 19th century. The white corners are from a later time.
The second house from the market square was extended significantly, or it was completely rebuilt in the 1890s. The first elementary school of the ironworks began to operate then, and it functioned in that building until 1896. A municipality nursery school operated in the house until the end of the first decade of the 2000s.
In time, some of the houses on Peltorivi have functioned as, for example, practice space for bands, a coffeehouse and a youth centre. In the 1970s and 1980s, the buildings were in bad shape, and mainly empty. In the 1990s, the houses were refurbished and changed into houses for rent for the municipality.
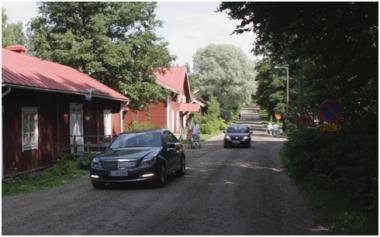
Farming Office
The wooden house was apparently built in the 1890s. It has also served as an office for the farming department.
Cow House
The big, white cow house was built in 1921. It replaced an earlier cow house which had probably been designed by C.L. Engel, completed in 1831 and pulled down in the beginning of the 20th century. 120 animals could fit in the new cow house, and it also had a mechanical milking machine. In addition, a dairy also functioned in the building, and milk was sold to the workers. On one end of the building, there were housings.
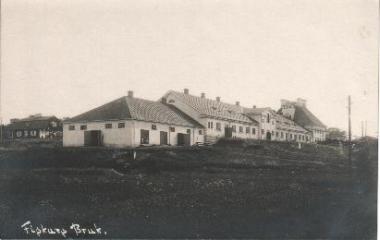
Farming has been carried out in Fiskars all through ages, and the ironworks has owned vast areas of land. Especially Johan Jacob von Julin, who owned the ironworks from 1822, started to invest in farming and animal husbandry. New techniques were tried enthusiastically. In farming, drainage and annual spread of lime was taken into use. Irrigation was also tried. In milk production, trial milking was done already in the beginning of the 19th century. Also, annual farming exhibitions were started in Fiskars years before the custom spread nationwide.
Animal husbandry was given up in 1970. The 104 cows left at the time, were descendants of the Ayshire herd Julin had once bought. From 1998, a candle factory operated in the building. Nowadays, the house also contains several other shops, workspaces and flats.
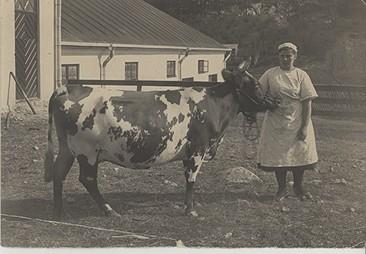
The road passing the cow house is called the Isidor Road. It got its name from a price bull. The bull in turn was named after the apothecary Isidor B.B. Bergström.
Plough Workshop
The U-shaped complex between Peltorivi and the river consists of many parts built at different times. The first part was built in 1914. It replaced a space next to the machinery workshop meant for the manufacturing of ploughs, which had started functioning in 1885.
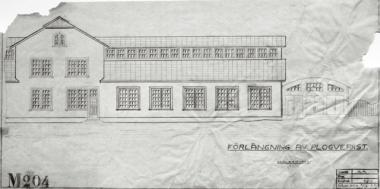
The new plough workshop had the capacity to annually produce 13,000 ploughs. During the First World War, the manufacture of ploughs expanded so much that it could cover the needs of the whole country. In 1924-1928, the demand for ploughs was still substantial, so the plough workshop was extended and modernised. The capacity went up to 36,000 a year.
After the war, the manufacture of tractor-drawn ploughs began. The workshop was again extended several times, mainly the wing on the side of the river. The big, 3,000 square metre hall in the west wing of the building was originally built in 1974 as a place to assemble the ploughs. The manufacture of ploughs continued until the 1980s. In the middle of the 1980s, the assembly hall of the plough workshop was refitted for the manufacture of knives. The manufacturing of knives at Fiskars was moved in its entirety to one end of the plough workshop – now called the Knife Factory. Production was kept in the building until 2001, when it was moved to the nearby Billnäs Ironworks. The Knife Factory was the last functioning production facility at the Fiskars Ironworks.
Nowadays, the building houses boutiques and workspaces. In the courtyard of the complex, functions Fiskarsin laatupuu, a sawmill which mainly makes special timber for carpenters. In 2010, the first Fiskars Antique Days were organised in the plough workshop hall.
If asked what the best plough was, the farmer of the olden days would have probably answered: “Fiskari Ten”. The Fiskars plough model No. 10 was especially popular, and was used in some places even in the 1960s, although tractor-drawn ploughs had already invaded the market.
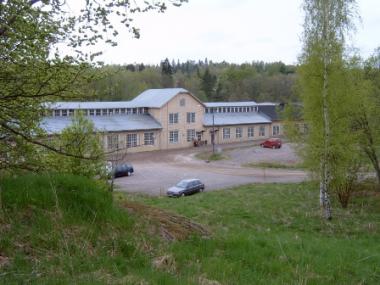
The popular plough enthused people to make idioms. If there was a rather stiff couple dancing, you could say: “Like turning a Fiskars Ten.” And even today, a running event, with a name inspired by the model, “Fiskars Ten”, is run every autumn.
“Slaggbyggnaden”, Canteen
Slaggbyggnaden was built in 1842 to serve as a canteen for the workers of the surrounding workshops. At the time, the idea of a worksite canteen was new. Johan Jacob von Julin must have got the idea while touring factories in England.
Later on, the building was used as housing. Three families lived on the ground floor, and the attic usually housed singles, such as widows and bachelors. One of the four, narrow rooms, the so-called “tram car”, could also house a young couple. Even in the 1960s, there were tenants in the attic.
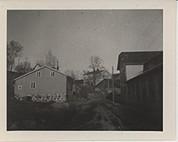
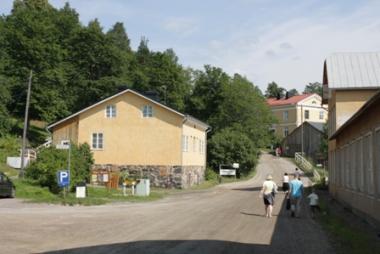
From 1971, the building was empty for a period of over ten years. In 1983, the Fiskars Village Association leased it from the Fiskars Company for 50 years, and started to refurbish it. The passageway to the attic, which had collapsed earlier, was rebuilt, broken windows were repaired, and the ground floor was changed into storage areas, exhibition rooms and living quarters.
The name “Slaggbyggnaden” comes from the slag from processing metal. Slag was also used as building material for many of the ironworks’ buildings. If the Slaggbyggnaden is made of slag, it is in all probability made out of crushed slag with the Geisler technique, instead of the slag tiles which can be seen in other parts of the Ironworks.
The Rolling Mill
The Fiskars puddling and rolling mill was built in 1857, and began production in 1859. The Rolling Mill had four puddling furnaces and three welding furnaces. The temperature was maintained by blast air, which came from the old blower located near the Rolling Mill. The rolling machine and the steam hammer, which had a 70 horsepower turbine, were bought from Finspång, Sweden. Coarse and fine wrought iron was produced at the Rolling Mill.
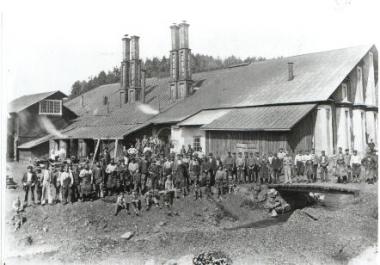
In 1890, Fiskars bought the nearby Åminnefors Ironworks, which had a modern open hearth furnace. In the 1930s, a new rolling mill was built in Åminnefors, and the rolling mill at Fiskars with its outdated technique was closed. However, various factory work went on in the building for quite some time, for example, quench hardening of metal parts for ploughs was done there. Most of the building was demolished in 1985. Only parts of the Fiskars mill remain, e.g. the blower room and the office.
Work at the factories started very young. 7-year-olds were often taken along for work. Frequently the first jobs the children had included throwing logs into the furnaces.
The Rolling Mill Office, Archive
The building which nowadays functions as an archive, consists of three parts, built at different times. The construction stages can easily be seen on the outer walls. The earliest part was apparently built simultaneously with the rolling mill in 1857. This part is made out of slag tiles, and is located closest to the road. The building was later extended with red bricks. These parts have been used, at least, as an office for the rolling mill. The wooden part of the building was built in the 1930s, and has been used as storage space for the machine workshop. The Pohja Local History Archive has functioned in the building since 1991.
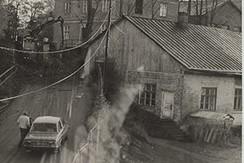
The Blower Room
The small red brick building was built as cover for the blower in 1859. Inside the building is a three-cylinder blower, which is, except for the cylinders, made in Fiskars, and was completed in 1837. The blower blew air for the nearby factories. The blower was moved to its current place from beside the machine workshop.
Nowadays the building is used as a warehouse.
The Machine Workshop Office, Museum
What currently is the museum, was probably built in the 1850s as an office for the machine workshop. There are writings from the 1860s which suggest that some of the office workers also lived in the house. Later on, the house in its entirety was used as living quarters, and several families lived in it.
The bell at the end of the house has been moved there in 1940 from a nearby iron warehouse.
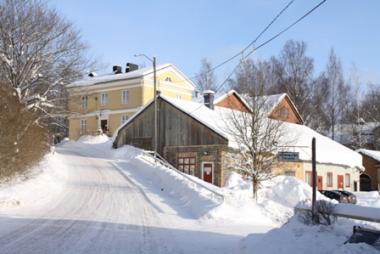
In the 1940s, the Fiskars company gave part of the building for the Fiskars Village Association. In 1949, the Association opened a museum, where it stored locally significant historical items it had gathered since the turn of the decade.
The Machine Workshop
The first machine workshop in Finland was founded in Fiskars in 1837. Its first significant customer was the Finlayson cotton factory in Tampere.
Next year, the machine workshop had a notice in Finlands Allmäna Tidning newspaper, where it announced it would take orders for steam machines, as well as other machines, for example, machines for furnaces, sawmills, mills, paper mills and broadcloth factories. The machine workshop received a wave of orders, and, for example, in 1838, the first steamship engine in Finland for the ship Helsingfors was manufactured there. Until 1844, the machine workshop was the only one of its kind in Finland.
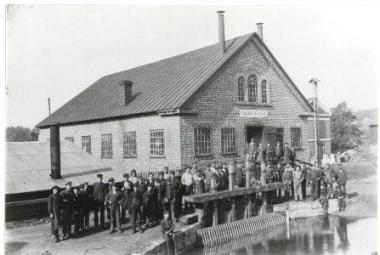
In the 1850s, the machine workshop was expanded with a plough workshop, and production focused on tools for farming and dairies. These tools included, for example, ploughs, horse sweeps for small threshing machines, calcining kilns, disc harrows, rollers, moulding ploughs as well as two types of butter churns, operated by hand and electricity.
Private factories such as Fiskars were brought under government control during the war years 1939-1945. The whole steel production at Fiskars was harnessed for the use of the defence force. Steel was used to make parts for different kinds of bullets and ammunition. Although demand was high, Fiskars was economically hampered by the lack of raw materials, machines, tools, fuels and workforce.
An additional building was built out of slag tiles in 1885 next to the machine workshop. In 1914, plough production was further extended, and the plough workshop was built. It operated until 1980. From the 1990s, a carpenter has worked in the machine workshop building.
“Rosehill”
“Rosehill”, which still functions as living quarters, was built in 1837 as a home for the British foreman, David Cowen. Later, the building has, among other things, served as a flat for doctors. The buildning is private owned.
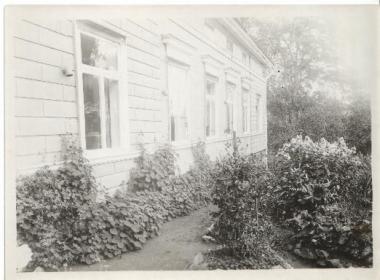
The Public Sauna
A sauna and washing facilities, built in the 1950s, and extended in 1970. It was owned by the Fiskars Company, and was used as a public sauna. In the 1990s, it was bought by a private investor, and now functions as space for work, housing and shops.
After the sauna was closed in this building, the people of the ironworks were long without a public sauna. After a long struggle, a new sauna, designed by Tapani Hietalahti, was built by the Village Association in Kieloniemi, by the lake Degersjö in 2004. The new sauna burned in 2012 but the people of the ironworks renovated the sauna together during 2013 and it is in use again.
“Tabor”, Taborinmäki
Taborinmäki, situated between the machine workshop and the lake Degersjö, is one of the oldest settling areas of the ironworks. There have been houses in the area from at least the 18th century. Nowadays, three houses of the Falun red colour are standing, and all of them have functioned as workers’ housing. Separate buildings and, among others, cellars made out of slag tiles are also part of the courtyard. The current buildings were built partly over the old ones, probably mainly in the first decades of the 19th century.
Foundry
The foundry, which was built in 1836, was considered modern at the time of its construction. It had two cupola furnaces, and a large crane. The Blower Room, and a big, 18 ft. (5.4 m) water wheel were placed above a waterfall. Until 1845, charcoal was used as fuel for the furnaces. Then, coke, i.e. coal refined from bituminous coal, was used.
The ironworks carpenter made casting models, and casting took place once a week. The foundry made mainly products needed for farming. One of the biggest orders were the 90 cast iron columns and the 28 ft. (8.3 m) water wheel ordered by the Finlayson factory in Tampere. Fiskars also made, for example, cast iron products for the Saimaa channel, and grave and memorial monuments. The foundry was in use until 1954.
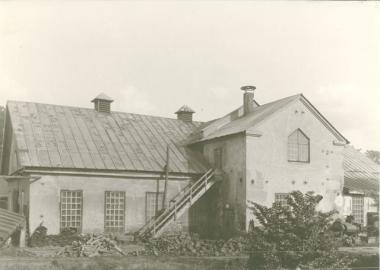
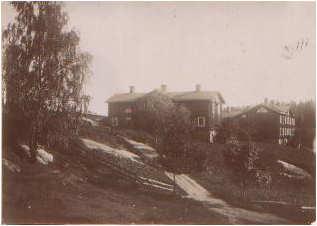
Kulla
The tenements built in 1859 for the workers of the rolling mill, form the only closed courtyard in the ironworks. The buildings were two-storeyed and built out of logs. In the centre of the courtyard was a bakery, probably built concurrently with the residential buildings. The courtyard also includes home economics facilities, but they were not built until the beginning of the 20th century. Over 200 people could live in the three buildings, ca. 160 of whom were children.
In the early stages of the ironworks’ development, workers’ housings were built very close to the production facilities. It was said, however, that it was healthier to live up on the surrounding hills. The tenements of Kulla represent the first wave of housing built a little farther away from the production facilities.
The buildings were completely renovated in the 1990s. Altogether seven flats were refurbished into the three buildings. That means that no less than seven of the previous flats were combined in some cases! The houses are still used for residential purposes.
Work at the factories went on around the clock. At the end of his shift, a shift manager was expected to wake up his colleague for the next shift, who in turn went around waking up the workers. On the doors of the Kulla houses, you can see marks left from a stick with which the managers knocked on them to wake up the workers who were still sleeping.
The Swedish Language School
There are several school buildings on the school block, built at different times, as well as housings for teachers. The oldest of the buildings is the one nearest to the river, a Swedish language school built in 1893. It was expanded in the beginning of the 20th century with an additional building built nearby. Teaching ceased in the old Swedish language school in 1957, when a new school was built higher up the hill for 60 students. After this, the building functioned for a while as a meeting space for the Fiskars idrottsförening sports club. Nowadays, it is a flat.
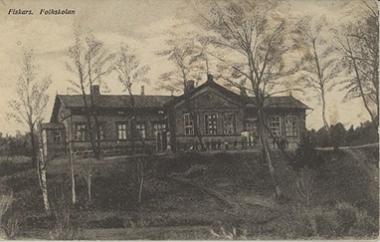
Master Builder’s House
The officers’ house is built in a central location by the river, apparently at the end of the 19th century or the beginning of the 20th century. Later, a loan office also functioned in the building. The workers could take out loans there. In the 1970s, a telephone switch and a warehouse for binders were in the building, and sometimes discos were arranged there. Nowadays, it is a flat.
The Laundry Room
The red bricked laundry room was built in 1860. In addition to a laundry room, the building housed a mangling room and a bakery. At the end of the 19th century, the building also offered space for lively culture and association activities. Among others, a brass band, a choir and a theatre company gathered in the mangling room. In addition, it functioned as a dance hall for the young. In the 1920s and 1930s, there were a primary school and a teacher’s flat.
The building has also functioned as a telephone switch. In the 1980s, a branch of the Pohja municipal library was there. Nowadays, it functions as living quarters and workspaces.
Once, the laundry room was a place to hear the newest gossip. Jokingly, the village newsletter was later named “The Laundry Room”.
Sources and literature:
Björkman, Sten & Heporauta, Arne: Åkerraden – Fiskarsin ylempi ruukinkatu
Fiskars 1646, 360 år finsk industrihistoria
Fiskars – Rakennetun ympäristön inventointi 23.4.2009
Fiskars meddelanden 9/1983
Fiskars museum, utställningstexter
Forss, Osvald, Skriverier
Gabriel Nikander: Fiskars bruks historia
Gripenberg, Margaretha: Fiskars hembygdsförening och museum (Västnyländsk årsbok 1980)
Gunnarsson, Ann Marie: Hus av slagg, Byggnadskonst i Bergslagen
Holmström, Laura: Minnen från FISKARS
Matvejew, Irina: Fiskars vår hembygd
Pesutupa 1/1993
Pesutupa-lehti 1990-luvulta
Pojo lokalhistoriska arkiv, arkivmaterial
Puustinen, Sari: Hem i Fiskars
Internet:
http://www.fiskarsvillage.fi/
http://www.kullogard.fi/fi/Butiken%20p%C3%A5%20landet/Kaupat/
Laiho, Elina, 20 vuotta kylän viihtyvyydeksi (http://fiskarskylaseura.org/historiikki.htm)